Editorial
Volume 2 Issue 3 - 2017
Role of Architectural Design in Dental Education – A Forgotten Aspect
Professor, King Saud University, Riyadh, Saudi Arabia
*Corresponding Author: Ashfaq Akram, Professor, King Saud University, Riyadh, Saudi Arabia.
Received: December 19, 2017; Published: December 22, 2017
Learning achievements of dental students are affected by physical environment of the dental school. They spend a considerable time in the vicinity of the school because all teaching and learning activities mostly take place in the campus. Much efforts are being put for curriculum development, faculty development and assessment but very little attention is given to infrastructure of dental schools. It has been indicated that students’ friendly and pleasant designs foster the learning process. Unfortunately in underdeveloped and developing countries, it is usual to run the dental degree program in buildings which were built for some other purposes. It is seen shop lots are converted into dental schools. Cost containment is one of the major reasons and lack of having proper infrastructure hinders the learning process. We have transformed the dental curriculum, we have developed new teaching methods, we are moving to introduce new assessment methods, then why not we think to change the infrastructure.
There is acute need to create and construct schools infrastructure in a way that students would like to go there and spend a considerable part of their life in a comfortable and enjoyable manner. The pleasant feeling of going to the campus should be somewhat similar to the way cafes attract people, rather than the space being purely functional and methodical but not attractive. Decent infrastructures contribute significantly in the effective delivery of the curriculum. A direct relationship is found between architecture and ambiance of schools and the quality of teachers’ work. A friendly architecture has immediate and far reaching consequences on teachers’ ability to effectively and efficiently accomplish their daily activities. Higgins., el al. [1] suggested that less attentive and less successful students were particularly affected by the desk type arrangement. Their on-task behaviour improved significantly when seated in rows instead of tables.
To facilitate multidisciplinary instruction and interaction atmosphere, there is need to redesign buildings now or near future. The altered architecture will not only improve the academic, but also the social experience, which may play an important role in improving students learning experience. The future requirements and expectations reflect into creating structures for informal social and academic interaction. Sometimes dental school staff and students demand an architecture that reflects the pride and prestige of the institution and also fulfils the green standards of resource conservation [2]. The healthcare architecture demands taking into consideration of both the construction and experience of buildings based on its purpose and everyday usage [3].
This is the responsibility of the administrative personals to make lecture halls and laboratories more pleasant and students’ friendly. Efforts were made in medical schools. Thus U-shaped lecture hall is a minor variation of the traditional rectangular lecture halls which makes majority of the students to face towards the instructor. In addition, it gives more space to the students in the middle of the hall to walk and come closer to the instructor for discussion, if needed, after the lecture. Semi- D-shaped is another modified lecture hall and has been introduced currently in some medical schools. This design is an endeavour to bringing or providing maximum opportunity to students to be closer to the instructor.
Similarly if it is noticed the assessment aspect, many dental schools do not have proper assessment centre, and they use clinical skill suites and pre-clinical laboratories as OSCE or OSPE centers. They conduct classes in these laboratories and also conduct the examination in the same area. During regular conduct of classes, items such as the specimens, instruments and manikins could be lost, damaged or become faulty. They need to be replaced or repaired but this process in some schools take a longer time. As a result, during examination, the required items are not available because they are not repaired on time. It affects the assessment process of the students. Therefore OSCE and OSPE halls should be built as separate entities.
Once schools are ready to build, OSCE/OSPE halls, they should be constructed by taking the help of medical educationist in addition to architecture expert. Educationist could suggest why they need a particular design. For example, the OSPE/OSCE hall must have two quarantine halls at its each side and should be sound proof so that students in the OSPE/OSCE halls are not disturbed by the noise of students who are doing discussion in the quarantine area before their turn [4]. Similarly floor of skill labs should rise gradually. It would help students especially who are of short height see clearly the procedure being done by instructor/teacher [4].
Quarantine halls should have portable lockers/cupboards to secure students’ belongings (books, hand phones, lap tops, bags, notebooks, log books etc.) which students might bring as study aids before examination. After collecting students’ belongings in a portable locker/cupboards could be moved from pre-exam quarantine to post-exam quarantine hall and handed over to them once they have finished their OSCE. Each quarantine hall should have a separate exit leading to outside.
Keeping in view an increased need for students to learn, practice and demonstrate competence in clinical knowledge and skills, a leading medical school replaced its traditional course theme and they established a clinical skill lab by constructing a state-of-the-art school-wide learning center. The purpose of having a new structure was not to replace the real interactions with patients or to achieve mastery of clinical skills and procedures. The main focus was to develop the students ‘confidence in performing fundamental clinical skills starting from the first year until the completion of their course. This facilitated the students to get engaged in the acquisition of knowledge, technical and non-technical skills and professionalism from the beginning of medical school [5].
The demands on dental practice and delivery of oral healthcare services are constantly changing dramatically. The high level of expectations from the professionals along with the increasing accreditation requirements will hold a strong grip on the way dental students, graduates, and other healthcare providers are educated and trained initially and throughout their careers. If the current situation does not allow for a bigger change, the management and faculty may jointly suggest changes or improvements on a minor scale initially. Such small steps forward often pave way for more modern ways of improving the educational experience later on a larger scale. Researchers should also focus the role of infrastructure in learning process in order to produce the dental doctors who meet the needs of society in 21st century.
References
- Higgins S., et al. The impact of school environment: A literature review, the Centre for learning and teaching, School of education. Communication and language science. University of Newcastle. (2005).
- Scott K. “Designing medical schools for the future”. Healthcare (2010).
- Daryl M., et al. “Architecture and healthcare: a place for sociology”. Socio Health Illness 7.7 (2015): 1007-1022.
- Akram A., et al. Structuring quality education by proposing physical infrastructure of a medical school”. Education in medicine journal 8.3 (2016): 75-87.
- Daryl PL., et al. “Design and effectiveness of a required pre clinical simulation based curriculum for fundamental clinical skills and procedures”. Medical Education Online (2011).
Citation:
Ashfaq Akram. “Role of Architectural Design in Dental Education – A Forgotten Aspect”. Oral Health and Dentistry 2.3 (2017):
372-374.
Copyright: © 2017 Ashfaq Akram. This is an open-access article distributed under the terms of the Creative Commons Attribution License, which permits unrestricted use, distribution, and reproduction in any medium, provided the original author and source are credited.


















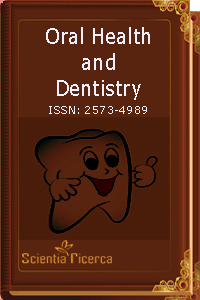
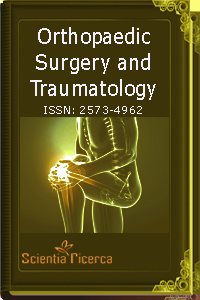


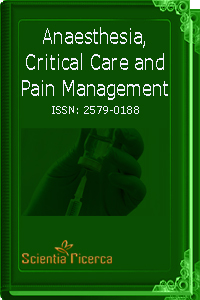


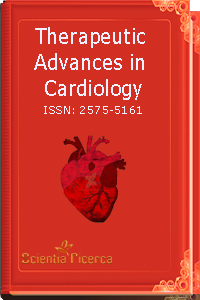

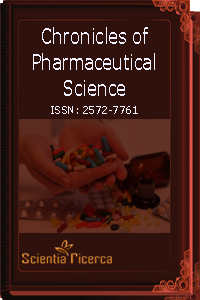


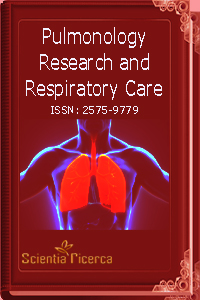
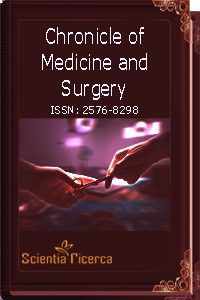
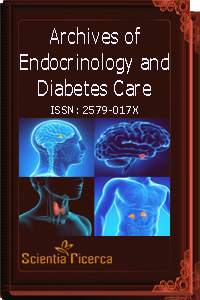

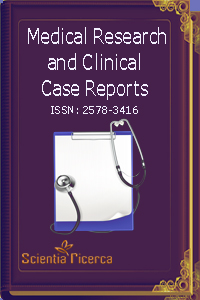
 Scientia Ricerca is licensed and content of this site is available under a Creative Commons Attribution 4.0 International License.
Scientia Ricerca is licensed and content of this site is available under a Creative Commons Attribution 4.0 International License.